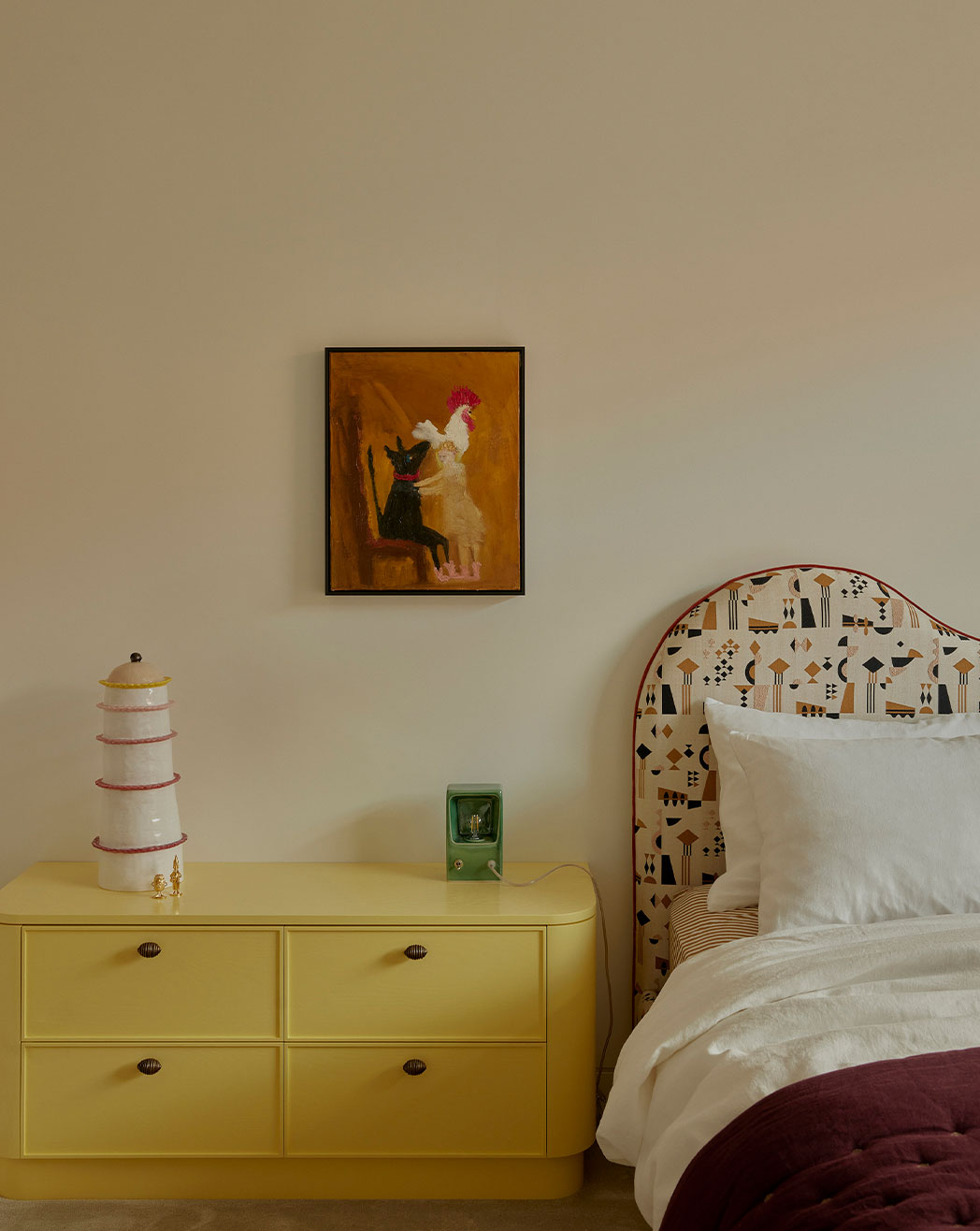An Entrance with Energy
Where the Journey Begins
The entry sets the tone for the residence’s rhythm: bold, artful and unafraid. A Perspex piece by Dale Frank, paired with a Jean-Baptiste Fastrez Elephant Console and Kooij Satellite floor lamp, offers an immediate preview of the home’s confident restraint and eclecticism.
Material Precision
A Kitchen Carved
from Stone
Three solid marbles — Arebescato, Brescia Green and Menta — converge to form a monolithic island at the centre of the home. Stainless steel joinery, hand-finished in an orbital motion, reflects light like water. Bronze pulls, a concealed scullery, and Sally Caroline’s Lunetta stools complete this quietly monumental space.
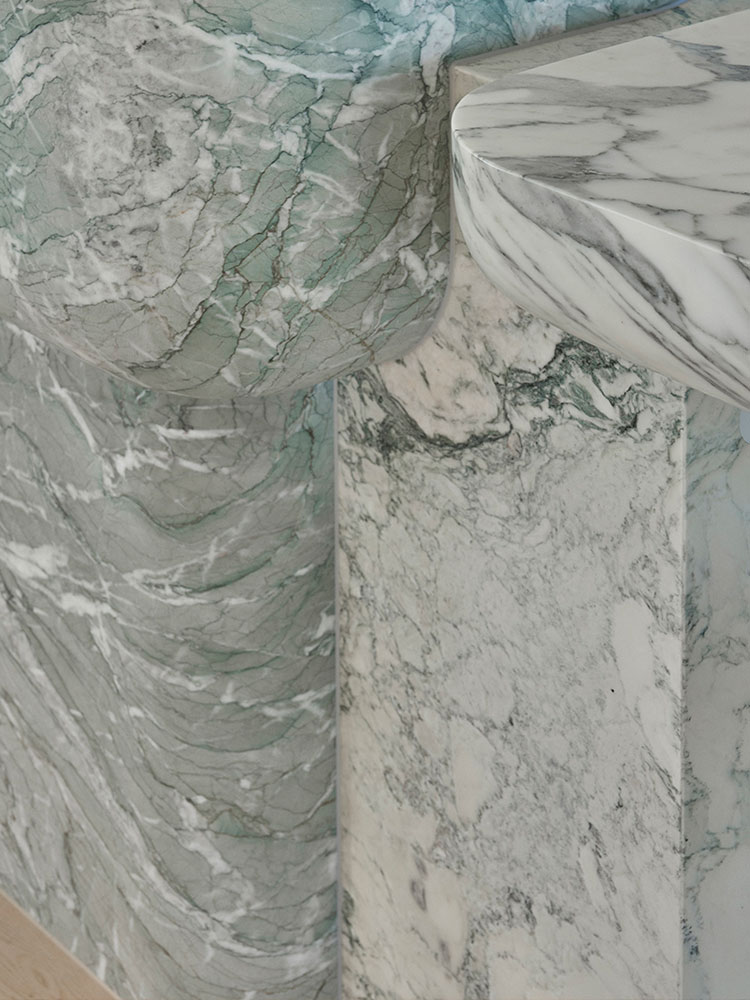
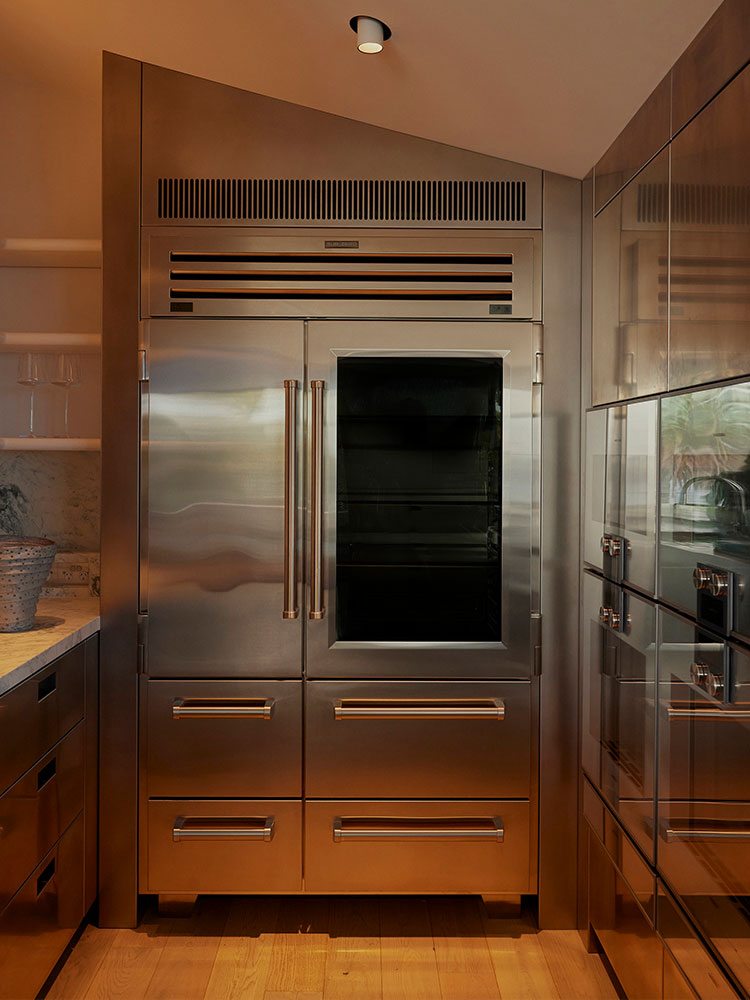
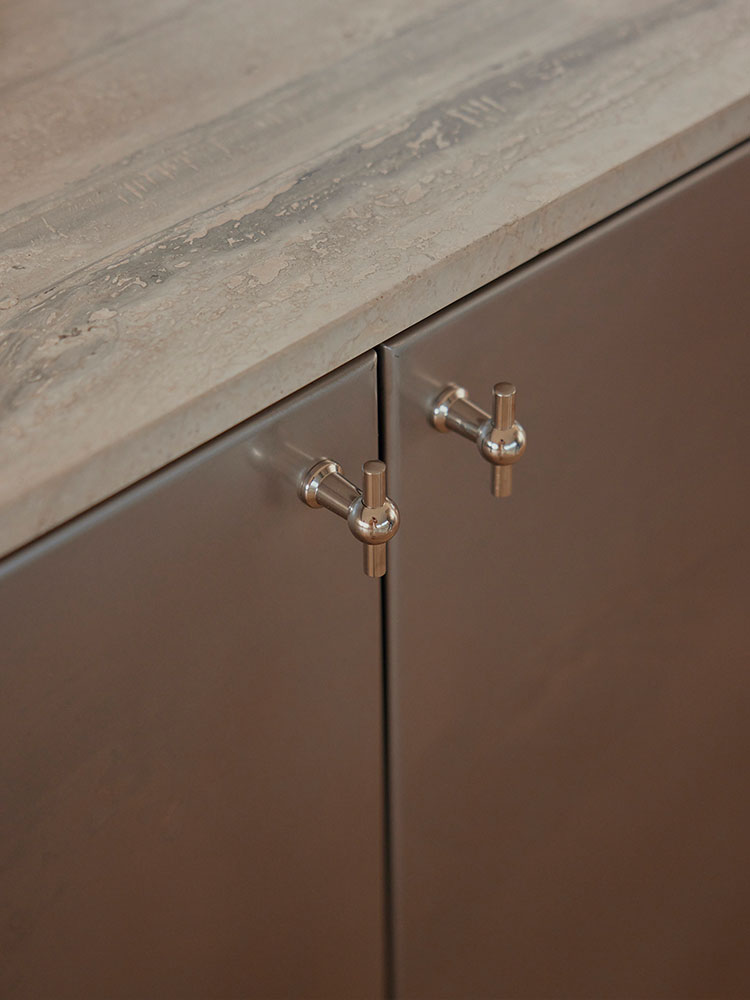
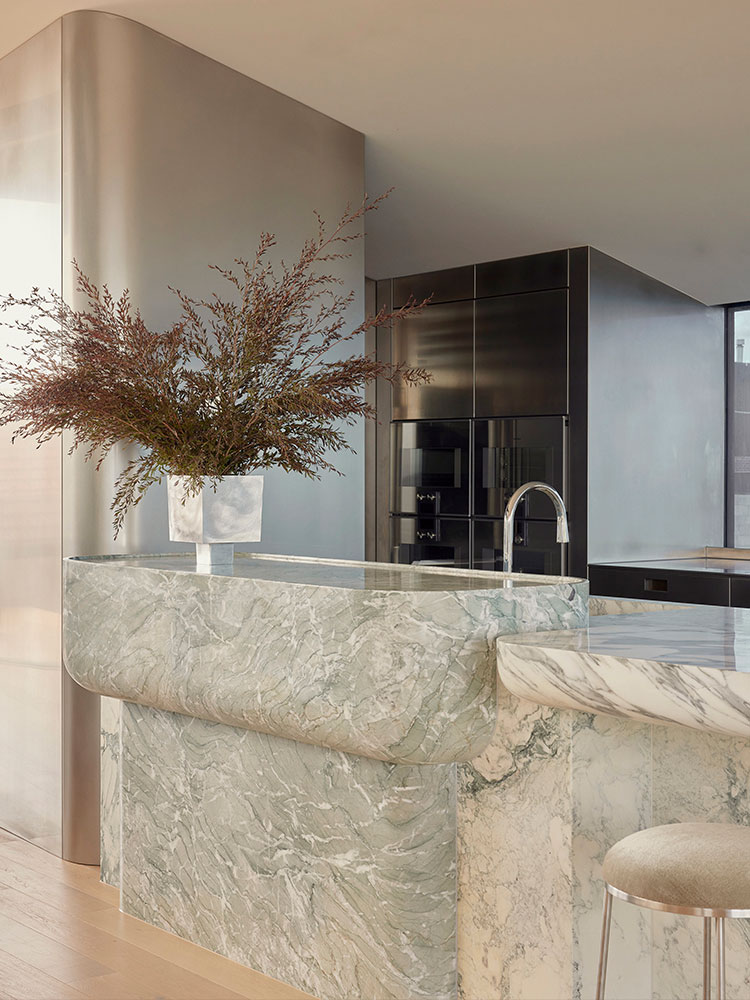
A Place to Gather
From Long Lunches to Late Evenings
With a Cassina Sengu table, Cab chairs by Mario Bellini, and a Michael Anastassiades pendant, the dining room is refined yet relaxed. The green onyx–backed bar hides behind curved cabinetry, opening onto the northern light for sunlit lunches or evening drinks.
Balancing inside & out
A Living Room
Designed to Breathe
Furniture and art are curated to support, not compete with, the panoramic outlook. The Baxter Budapest sofa, Edra Chiara armchair, and Sally Caroline’s Albert rug create a space that feels grown-up but deeply lived-in. Warm neutrals allow bay light to move through unhindered.
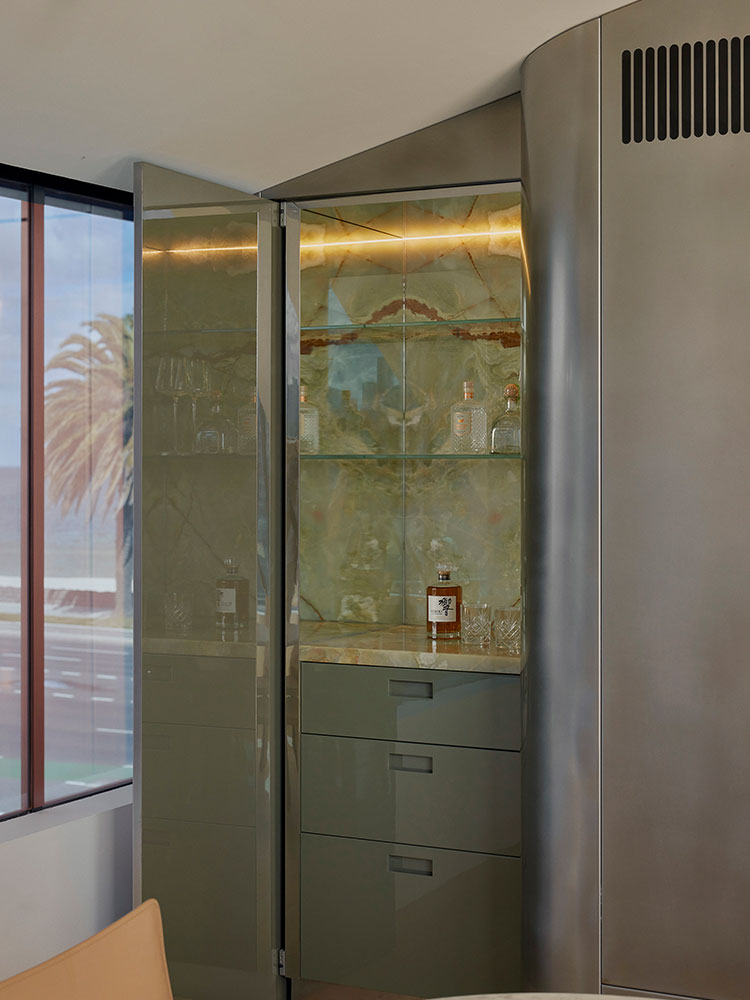
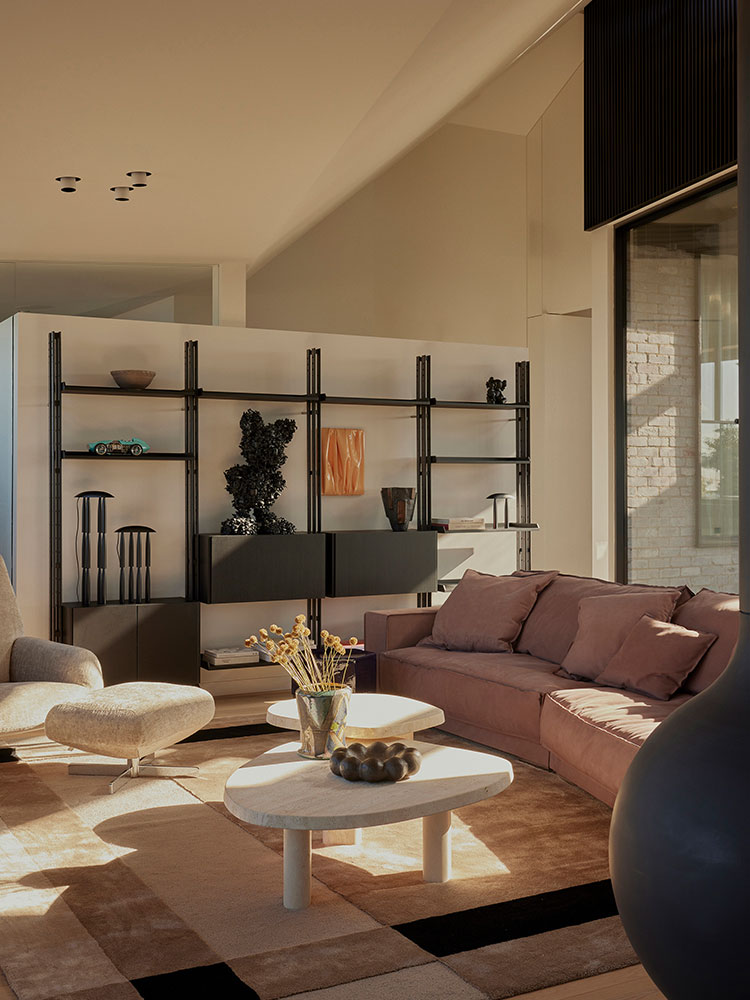
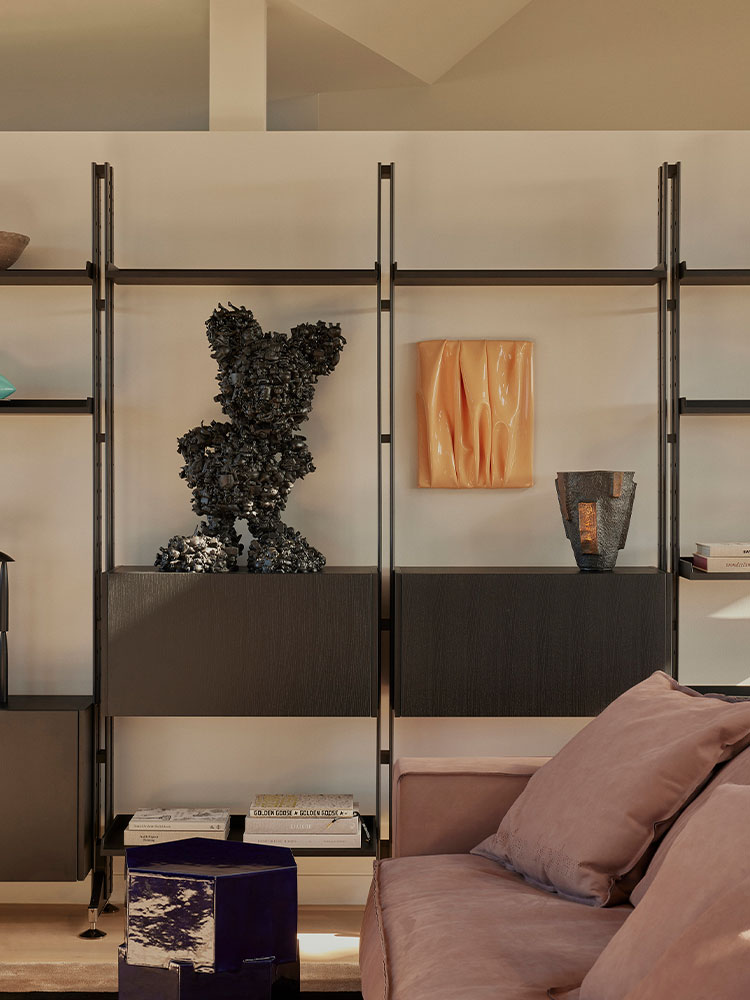
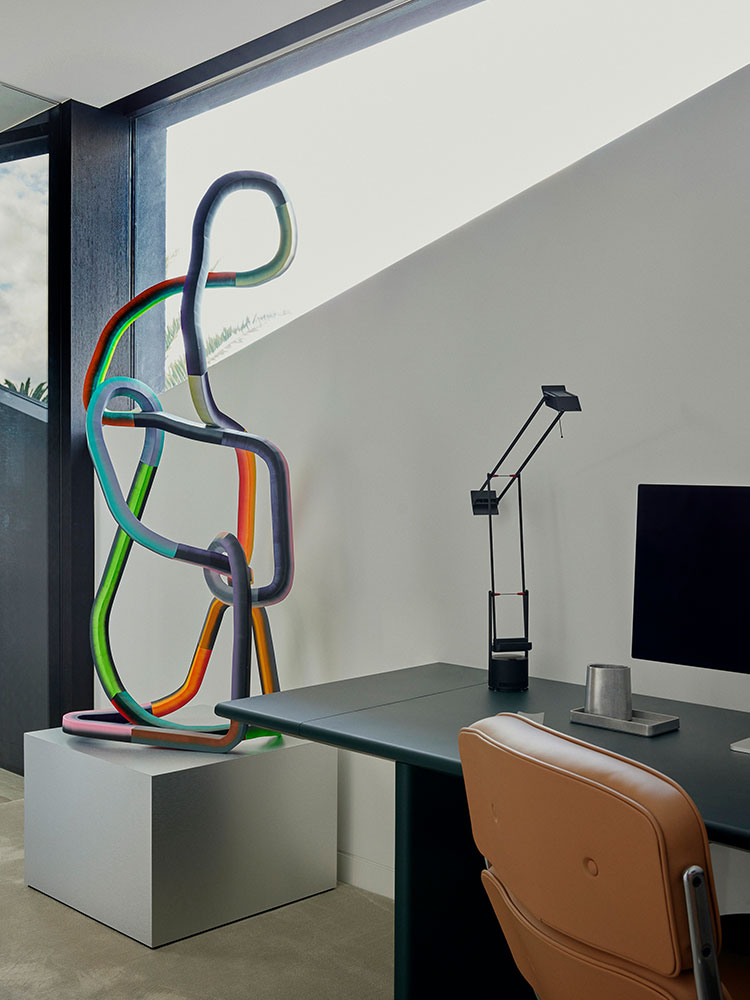


Private Worlds
Bedrooms Designed to Reflect and Restore
Each bedroom in Panorama House has been considered not only for rest, but for rhythm: light, mood, and purpose. The primary suite is a masterclass in calm, with a custom-upholstered bed, layered art, and soft tonal restraint. Children’s bedrooms are joyful but sophisticated, with curated colour and artwork designed to evolve over time. Guest rooms and quiet corners offer subtle luxury and tactile comfort, continuing the home’s balance of refinement and ease.

Lower-Level Retreat
Designed for Play,
Without Compromise
Positioned on the entry level, this multipurpose space is finished to the same elevated standard as the rest of the home. With room for games, cinema or quiet retreat, it offers flexibility without compromising on refinement. A true extension of the home’s calm, curated interior.
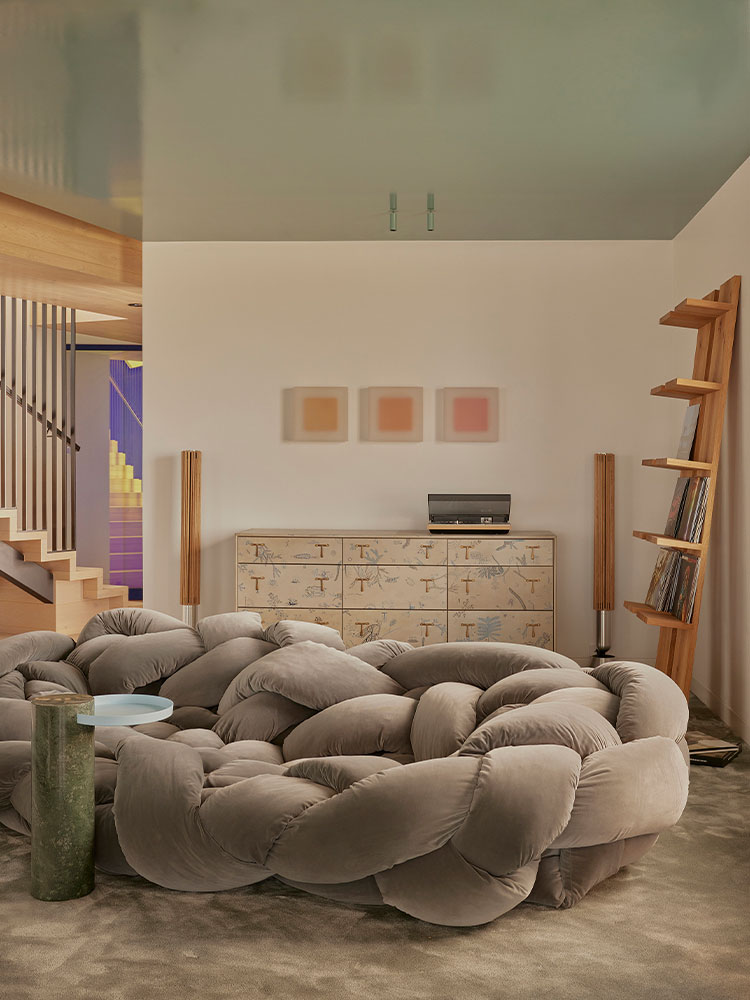

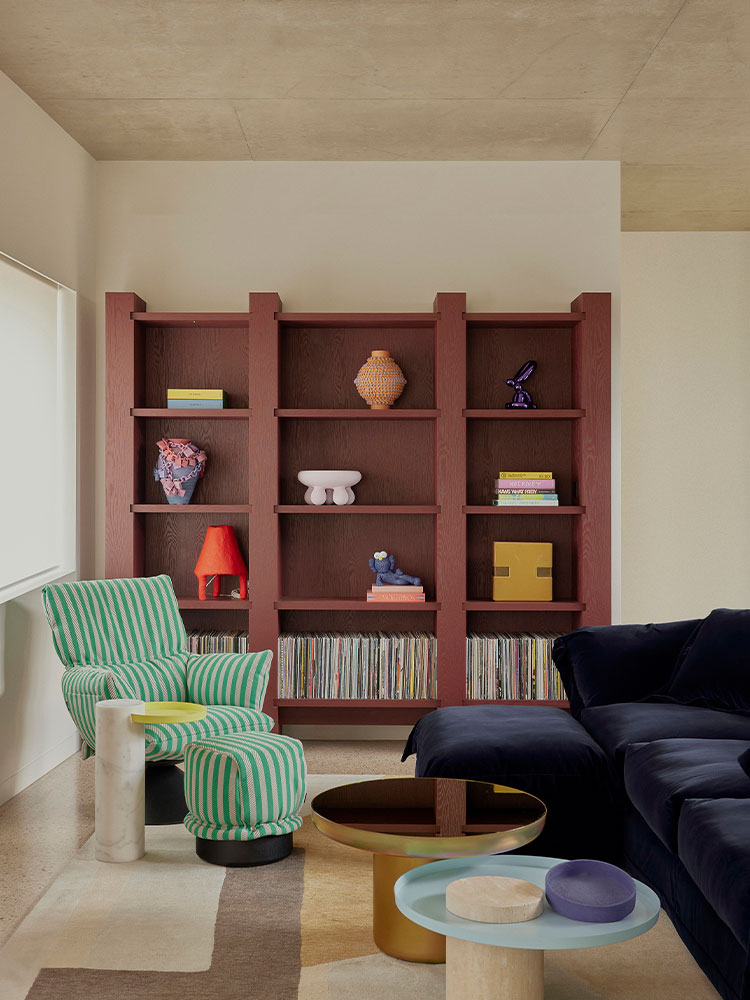

Architectural Integrity
A robust concrete and steel structure forms the foundation of the home, delivering long-term durability and expressive spatial clarity.
Framed Views
Every level of the home is oriented to capture sweeping bay and city views. An outlook that evolves with time and light.
Light & Volume
High ceilings, large glazed openings, and reflective finishes enhance natural light and flow, creating a calm yet open atmosphere.
Curated Interiors
Furniture, finishes and art have been carefully selected for harmony and contrast, reflecting both place and personality.
Material Mastery
From hand-finished steel to sculpted stone, each surface tells a story of craftsmanship, composition and deep design thinking.
Make an Enquiry
Register your interest in this rare coastal residence. We’ll be in touch to share next steps or arrange a private tour.
Agent Contact:
Kay & Burton
Represented by
Andrew Sahhar


